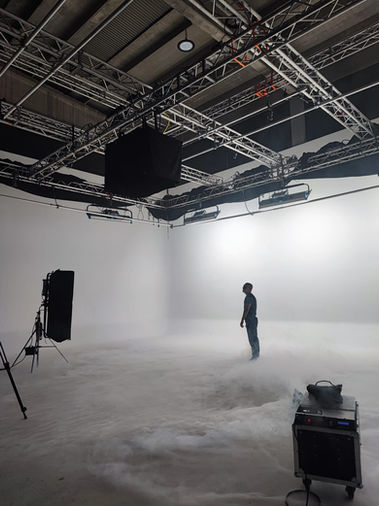STUDIO
STAGE 1

Evolution Rentv S.r.l. facilities include:
- a stage of approximately 265 square meters, with a large 3-wall cyclorama;
- a dressing room with mirrors and make-up stations, clothes racks and rest area;
- bathrooms with showers;
- a working area for production services including a 50' 4k TV for multivision;
- breakfast and lunch catering is available on request;
- 15 parking places in our private lot and a spacious forecourt for handling your props and equipment, and a large outdoor green space.
The stage is equipped with a square set of motorized trusses and one of fix trusses, air conditioning, heating, wi-fi, a lighting console, useful for the full management of your shooting. Cyclorama can be custom painted on request.
The height of the area is 8.5m. The entrance door to stage is 3m x 3m .
The cyclorama is 11m wide, 9.60m long and 7m to truss max height.
Ready for rain effect.
For delivery service:


DRESSING ROOM

KITCHEN
LOCATION





SET
OFFICIAL VIDEO



















































